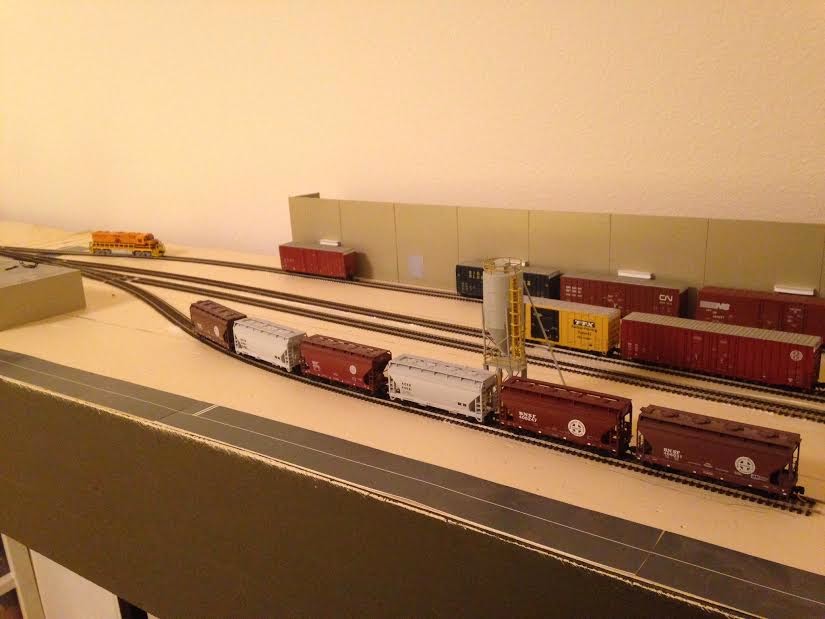My premise stays the same for the line, except that now instead of including the UP (ex-SP) main east out of Phoenix, along with an interchange "yard", I'm simply going to represent the interchange with a runaround track and 0-5-0 staging. I'll set up the day's interchange from the UP on the runaround track, then pull my train up the "main", uncouple the units, pull ahead, then reverse onto the interchange cut and proceed down the line for the day's switching.
I got the track pretty much laid today, though the switches are floating for now and there is one spot where two modules connect that are uneven due to getting beat up during our move. I will need to put some shims under the track there. Otherwise, I am ready to connect some power and see how everything works
One note: My track isn't perfectly straight. Some of that, such as a bit of a dogleg mid-layout, is by design, but some of it is just because my viewing angles will make it fairly inconsequential.
My new layout is 9.5' (16" wide) X 7.5' (6" wide - staging). I could probably extend the staging end around to a third wall, but I'm not really interested in doing that right now. Maybe in a few years. For now, just getting trains running will be a great start.
Pic 1: Looking at the interchange/staging tracks from the end of the layout. The wye switch in the foreground is the last piece of track and represents the wye leading to the UP line.
Pic 2: Side view of interchange.
Pic 3: Overview of the Sunland Industrial Park
Pics 4 and 5: Offset view. Other than the track, everything is just mock-ups or just sitting in place.
Pics 6 and 7: Advanced Drainage Systems (ADS)
Pic 8: Maricopa Beverage or possibly another business
Pics 9 and 10: Looking towards Sunland Foods and the transload area
Pics 11-13: The transload track is in the foreground. Behind it is the "main" which will continue another mile or so in my imagination but will stop behind the office. Next is a stub-end set out track used for cars holding for spots. Finally, in the rear is Sunland Foods.
Pic 14: This is the corner that connects the interchange/staging track on the left with the industrial park setting on the right. I'll ultimately put a viewblock of some sort in to block the sharp curve view. Probably either an overpass or warehouse.
I'm always behind at work and go through spurts, so we'll see where I get this time around. :-)
-Dave














No comments:
Post a Comment